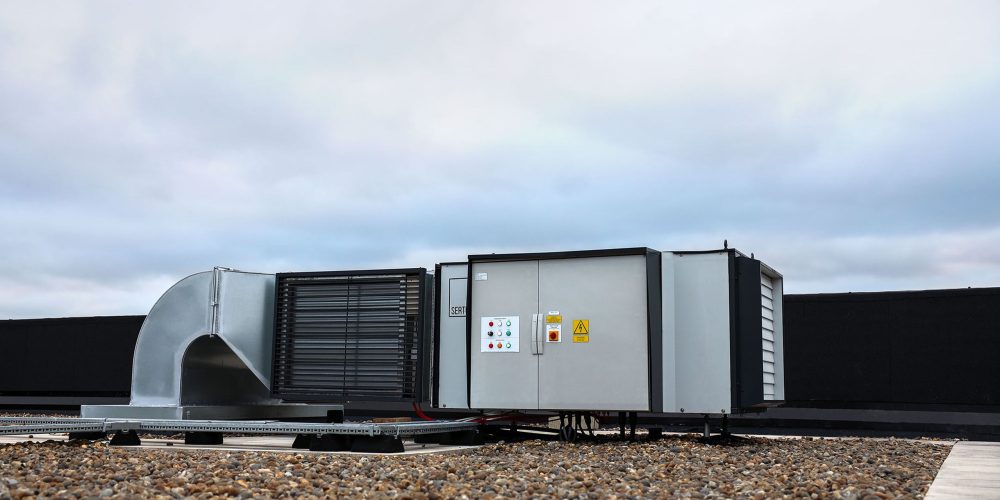A selection of Clients we've worked with







Life Safety & AOV & Smoke Ventilation Services Covering Essex, Kent, Suffolk, Hertfordshire, East Sussex, Surrey & London
| Consult | Design | Supply | Install | Commission | Maintain |
| Essex | Kent | Suffolk | Herts | Surrey | London |






Offer support & advice on regulatory matters.
Tailor make products and solutions which fit and compliment the aesthetic needs of the building.
Bespoke manufacturing solutions to match the most exacting of building requirements.
Offer Technical support on system designs & Installations.
Offer a comprehensive range of products extensively tested to the relevant standards.
Offer support from initial design through to commissioning and handover.
Offer a unique installation or Supply & Commission Only Service.
Supply Products which meet project specifications.
Provide Cost effective solutions.
Provide on Time Delivery and completion on project Installations & Commissioning.
This type of system uses the natural air flow & pressures of wind to deliver fresh air to the building to help remove smoke from an area without the use of fans/assistants & works just like a Chimney by naturally drawing smoke out of the building.
Natural smoke and heat exhaust systems (NSHEV) will often prove more cost effective and appear less intrusive to the building’s design integrity.
This is why we recommend early consultation in a project to provide the widest choice of options to conform to Building Regulations and controls
Mechanical ventilation systems are usually deployed in buildings and structures where a natural smoke ventilation solution such as windows/doors cannot be deployed or where they are impracticable due to the design of the building.
Smoke shafts are placed adjacent to common areas such as stairs, lobbies and interior corridors to vent smoke and heat.
This provides improved safety for the evacuation of building occupants and better smoke-free access for fire fighters.
Natural smoke and heat exhaust systems (NSHEV) will often prove more cost effective and appear less intrusive to the building’s design integrity.
This is why we recommend early consultation in a project to provide the widest choice of options to conform to Building Regulations and controls.


Independent Fire Alarm & Smoke Clearance
Subscribe to our newsletter to get our latest updates and news.